PhotoBuildings
Архитектурная
фотобаза
фотобаза
КостивереKostivere
|
Изменения в БД
Комментарии по этому населённому пункту Здания этого города на карте Список всех зданий населённого пункта · Статистика по сериям и проектам Все фотографии из населённого пункта Быстрый поиск зданияИнформацияГенеральный план деревни Костивере. Арх. М. Яаансон. Площадь 95,2 га. Общая площадь жилого фонда: 15 399 м², 1 этап 18 639 м², 21 821 м² в перспективе: строительство общественных зданий: 1-й этап — магазин (200 м²), отдел связи, прачечная, аптека, стадион: клуб (300 мест), комнаты для гостей. Количество жителей: 753 (1988г.), в перспективе 850.
Проект: RPI Eesti Maaehitusprojekt , 1988. Улицы |
Самые новые фото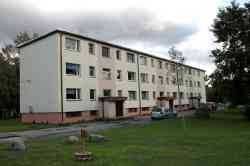 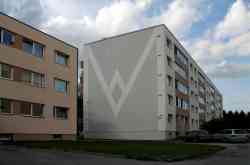 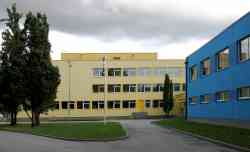 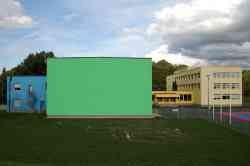 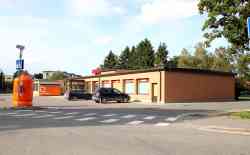
|
Тёмная тема
© Администрация PhotoBuildings и авторы материалов, 2015—2024
Материалы на сайте распространяются под лицензией CC-BY-SA, если не указано иное.
Материалы на сайте распространяются под лицензией CC-BY-SA, если не указано иное.







