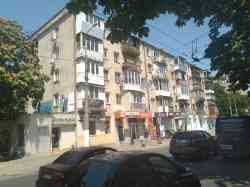PhotoBuildings
Architectural
Photobase
Photobase
1-443 series, project 1-443-6
General information
| Function: | Жилой дом |
| Project organization: | Государственный институт по проектированию «Киевпроект» |
| Architects: | Копоровский Г., Куликов Л., Книжник Р., Спивак К., Пироцкий А., Подольский И., Ходик С., Шапорев П., Волошина А. |
| Engineers: | Медведев М., Машевский Н., Маньковская А., Стельмашенко М., Санин Л., Козырь И., Кукуев А. |
| Approved by (put into effect): | Госстрой УССР |
Construction Information
| Floors: | 5 |
| Wall material: | Кирпич |
| Area, m²: | 1955 (жилая) / 1954 (полезная) |
| Cubic capacity, m³: | 11024 |
| Number of flats: | 80 |
Description series
При участии архитекторов Дьячук Л. и Воронец Л., инженеров Кочержевского В. и Кравченко Н., техников Чужого Д., Чайковской И., Прокошина Н., Смирновой Н., Ляховецкого В., Зимы Г.
Database statistics
| Locality | Count |
|---|---|
| Ukraine, Odessa region | 3 |
| Odesa | 3 |
| Total in database | 3 |
Your comment
Please do not discuss political topics or you will be banned for 1 month!
You need to log in to write comments.Dark Theme
© PhotoBuildings Administration and image authors, 2015—2024
Materials of this site are under CC-BY-SA License, if different not specitied.
Materials of this site are under CC-BY-SA License, if different not specitied.








