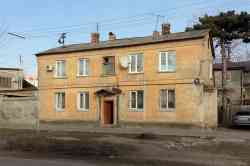PhotoBuildings
Architectural
Photobase
Photobase
994 series, project 994-XII
General information
| Function: | Жилой дом |
| Project organization: | Гипрогражданпромстрой |
| Approved by (put into effect): | Госстрой УССР |
| Approval date: | 15.03.1956 |
Construction Information
| Floors: | 2 |
| Wall material: | (см. описание) |
| Area, m²: | (см. описание) |
| Cubic capacity, m³: | 656.4 |
| Number of flats: | 4 |
Description series
Вариант 1: центральное отопление.
Вариант 2: печное отопление.
Стены: кирпичные, облегчённой конструкции, из легкобетонных или кирпичных блоков, шлакобетонных камней, шлаконабивные, из естественного камня, ракушечника, глинобитные и каркасно-камышитовые.
Площадь, м²:
– 108.52 (жилая) / 155.20 (полезная) — вариант 1;
– 105.84 (жилая) / 152.52 (полезная) — вариант 2;
Вариант 2: печное отопление.
Стены: кирпичные, облегчённой конструкции, из легкобетонных или кирпичных блоков, шлакобетонных камней, шлаконабивные, из естественного камня, ракушечника, глинобитные и каркасно-камышитовые.
Площадь, м²:
– 108.52 (жилая) / 155.20 (полезная) — вариант 1;
– 105.84 (жилая) / 152.52 (полезная) — вариант 2;
Database statistics
| Locality | Count |
|---|---|
| Ukraine, Odessa region | 2 |
| Odesa | 2 |
| Total in database | 2 |
Your comment
Please do not discuss political topics or you will be banned for 1 month!
You need to log in to write comments.Dark Theme
© PhotoBuildings Administration and image authors, 2015—2024
Materials of this site are under CC-BY-SA License, if different not specitied.
Materials of this site are under CC-BY-SA License, if different not specitied.








