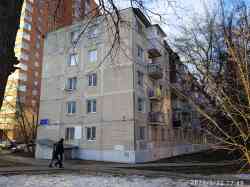PhotoBuildings
Fotobaza
architektoniczna
architektoniczna
1-466А series, project 1-466А-2
General information
| Function: | Жилой дом для строительства в Московской области |
| Project organization: | Архитектурно-проектная мастерская им. В. А. Веснина |
| Approval date: | 1963 |
Construction Information
| Floors: | 5 |
| Wall material: | Виброкирпичные панели |
| Area, m²: | 2082 (жилая) |
| Cubic capacity, m³: | 10580 |
| Number of flats: | 65 |
Description series
4-секционный дом.
Database statistics
| Miejscowość | Count |
|---|---|
| Rosja, Moskwa | 1 |
| Troitsk | 1 |
| Rosja, obwód moskiewski | 2 |
| Losino-Petrovsky | 2 |
| Total in database | 3 |
Twój komentarz
Please do not discuss political topics or you will be banned for 1 month!
Nie jesteś zalogowany". Tylko zalogowani użytkowincy mogą zostawiać komentarze.
Dark Theme
© Administracja PhotoBuildings i autorzy materiałów, 2015—2024
Materials of this site are under CC-BY-SA License, if different not specitied.
Materials of this site are under CC-BY-SA License, if different not specitied.








