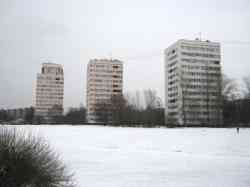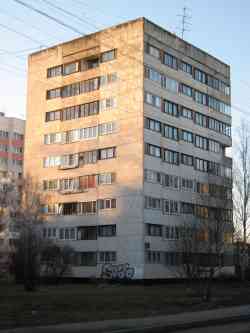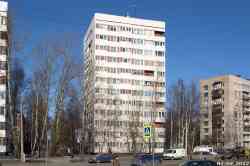PhotoBuildings
Architectural
Photobase
Photobase
1Лг-600А series, project 1Лг-600А-1
General information
| Function: | Жилой дом для строительства в г. Ленинграде |
| Project organization: | ЛенЗНИИЭП |
| Architects: | Ковалёва В. И., Матусевич Н. З. |
| Engineers: | Басок Н. О., Могилевская Г. А., Эрмант А. В. |
| Approved by (put into effect): | Приказом по институту ЛенЗНИИЭП |
| Approval date: | 1967 |
Construction Information
| Floors: | 9 |
| Wall material: | газобетонные панели |
| Area, m²: | 1233 (жилая) / 2098.6 (полезная) |
| Cubic capacity, m³: | 7938,7 |
| Floor height: | 2,5 м |
| Number of flats: | 54 |
| House-building facility: | ДСК-3 |
Description series
1-секционный дом меридиональной ориентации на 54 квартиры (однокомнатных — 36, трёхкомнатных — 18).
Характеристики:
· Конструктивная схема — внутренние поперечные несущие стены из железобетона;
· Перекрытия — плоские железобетонные;
· Полы — тапифлекс;
· Чердак — полупроходной, высота 1,5—1,7 м;
· Кровля — ребристые плиты;
· Лоджии — во всех квартирах;
· Лифт — один грузоподъёмностью 320 кг;
· Мусоропровод — с загрузочными клапанами на каждом этаже.
Характеристики:
· Конструктивная схема — внутренние поперечные несущие стены из железобетона;
· Перекрытия — плоские железобетонные;
· Полы — тапифлекс;
· Чердак — полупроходной, высота 1,5—1,7 м;
· Кровля — ребристые плиты;
· Лоджии — во всех квартирах;
· Лифт — один грузоподъёмностью 320 кг;
· Мусоропровод — с загрузочными клапанами на каждом этаже.
Database statistics
| Locality | Count |
|---|---|
| Russia, Leningrad region | 6 |
| Vyborg | 6 |
| Russia, Saint Petersburg | 34 |
| Peterhof | 3 |
| Saint Petersburg | 31 |
| Total in database | 40 |
Your comment
Please do not discuss political topics or you will be banned for 1 month!
You need to log in to write comments.Dark Theme
© PhotoBuildings Administration and image authors, 2015—2024
Materials of this site are under CC-BY-SA License, if different not specitied.
Materials of this site are under CC-BY-SA License, if different not specitied.










