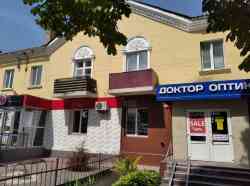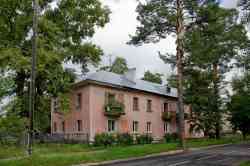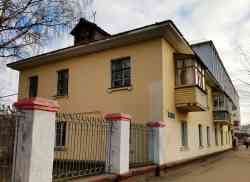PhotoBuildings
Architectural
Photobase
Photobase
1-201 series, project 1-201-9 (с 1950)
General information
| Function: | Жилой дом |
| Project organization: | Архитектурно-проектная мастерская им. академика В. А. Веснина |
| Architects: | Маслих С. А., Никифорова Н. В. |
| Approval date: | 1950 |
Construction Information
| Floors: | 2 |
| Wall material: | Кирпич |
| Area, m²: | (см. описание) |
| Cubic capacity, m³: | 2375.6 |
| Number of flats: | 8 |
Description series
Вариант 1: печное отопление.
Вариант 2: центральное отопление.
Площадь, м²:
– 326.0 (жилая)
– 338.8 (жилая)
Вариант 2: центральное отопление.
Площадь, м²:
– 326.0 (жилая)
– 338.8 (жилая)
Database statistics
| Locality | Count |
|---|---|
| Belarus, Minsk | 3 |
| Минск | 3 |
| Belarus, Mogilev region | 2 |
| Mahilyow | 2 |
| Russia, Mari El Republic | 3 |
| Yoshkar-Ola | 3 |
| Russia, Republic of Tatarstan | 3 |
| Kazan | 3 |
| Russia, Samara region | 2 |
| Novokuybyshevsk | 1 |
| Samara | 1 |
| Ukraine, Dnipropetrovsk region | 2 |
| Kryvyi Rih | 2 |
| Ukraine, Kyiv region | 1 |
| Фастов | 1 |
| Ukraine, Odessa region | 1 |
| Odesa | 1 |
| Ukraine, Sumy region | 1 |
| Trostyanets' | 1 |
| Total in database | 18 |
Your comment
Please do not discuss political topics or you will be banned for 1 month!
You need to log in to write comments.Dark Theme
© PhotoBuildings Administration and image authors, 2015—2024
Materials of this site are under CC-BY-SA License, if different not specitied.
Materials of this site are under CC-BY-SA License, if different not specitied.










