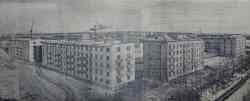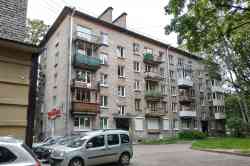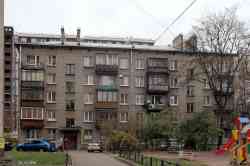PhotoBuildings
Fotobaza
architektoniczna
architektoniczna
1-528КП series, project 1-528КП-1
General information
| Function: | Жилой дом для строительства в г. Ленинграде |
| Project organization: | Институт «ЛенНИИпроект» |
| Architekci: | Яккер Н. И. |
| Approved by (put into effect): | Приказом № 131 по институту «ЛенНИИпроект» |
| Approval date: | 21.10.1958 |
Construction Information
| Floors: | 5 |
| Wall material: | кирпич |
| Area, m²: | 1066 (жилая) |
| Cubic capacity, m³: | 6366 |
| Floor height: | 2,5 м |
| Number of flats: | 40 |
Description series
2-секционный дом на 40 квартир:
· 1-комнатных — 10;
· 2-комнатных — 30.
Характеристики:
· Фундаменты — сборные;
· Перекрытия — пустотные настилы;
· Перегородки — гипсошлакобетонные;
· Полы — линолеум;
· Стропила — сборные железобетонные;
· Кровля — волнистая асбофанера;
· Окна — блоки со спаренными переплётами;
· Наружная отделка — расшивка швов;
· Внутренняя отделка — оклейка обоями.
· 1-комнатных — 10;
· 2-комнатных — 30.
Характеристики:
· Фундаменты — сборные;
· Перекрытия — пустотные настилы;
· Перегородки — гипсошлакобетонные;
· Полы — линолеум;
· Стропила — сборные железобетонные;
· Кровля — волнистая асбофанера;
· Окна — блоки со спаренными переплётами;
· Наружная отделка — расшивка швов;
· Внутренняя отделка — оклейка обоями.
Database statistics
| Miejscowość | Count |
|---|---|
| Rosja, obwód leningradzki | 5 |
| Vsevolozhsk District, other localities | 1 |
| Vyborg | 2 |
| Vyborg District, other localities | 2 |
| Rosja, Petersburg | 74 |
| Kronsztad | 7 |
| Metallostroj | 2 |
| Petersburg | 65 |
| Total in database | 79 |
Twój komentarz
Please do not discuss political topics or you will be banned for 1 month!
Nie jesteś zalogowany". Tylko zalogowani użytkowincy mogą zostawiać komentarze.
Dark Theme
© Administracja PhotoBuildings i autorzy materiałów, 2015—2024
Materials of this site are under CC-BY-SA License, if different not specitied.
Materials of this site are under CC-BY-SA License, if different not specitied.










