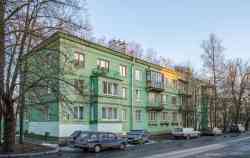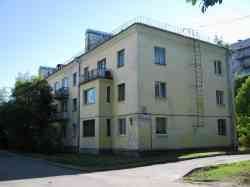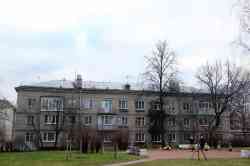PhotoBuildings
Architectural
Photobase
Photobase
1-305 series, project 1-305-1
General information
| Function: | Жилой дом |
| Project organization: | институт "Ленпроект" |
| Architects: | Прибульский А. И. |
Construction Information
| Floors: | 3 |
| Wall material: | Кирпич и кирпичные блоки |
| Area, m²: | 1172 |
| Cubic capacity, m³: | 5885 |
| Floor height: | 3,0 |
| Number of flats: | 24 |
Description series
Двухсекционный фронтальный квартирный жилой дом со стенами из кирпича или кирпичных блоков.
Квартир:
— 6 однокомнатных
— 18 двухкомнатных
Квартир:
— 6 однокомнатных
— 18 двухкомнатных
Database statistics
| Locality | Count |
|---|---|
| Russia, Leningrad region | 5 |
| Dubrovka | 2 |
| Никольское | 3 |
| Russia, Saint Petersburg | 37 |
| Kolpino | 3 |
| Pavlovsk | 2 |
| Pushkin | 8 |
| Saint Petersburg | 22 |
| Zelenogorsk | 2 |
| Total in database | 42 |
Your comment
Please do not discuss political topics or you will be banned for 1 month!
You need to log in to write comments.Dark Theme
© PhotoBuildings Administration and image authors, 2015—2024
Materials of this site are under CC-BY-SA License, if different not specitied.
Materials of this site are under CC-BY-SA License, if different not specitied.










