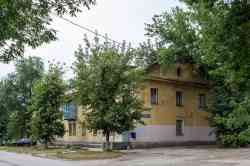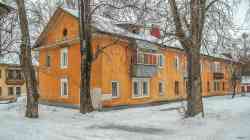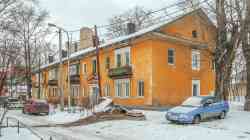PhotoBuildings
Architectural
Photobase
Photobase
1-222 series, project 1-222-125
General information
| Function: | Жилой дом с водопроводом и канализаций с вариантами печного и центрального отопления |
| Project organization: | Государственные архитектурные мастерские |
| Architects: | Бурдин Д. И. |
| Approved by (put into effect): | Комитет по делам архитектуры при Совете Министров СССР |
| Approval date: | 14.03.1947 |
Revision of the project
| Project organization: | Гипрогор Министерства городского строительства СССР |
| Architects: | Бурдин Д. И. |
| Approved by (put into effect): | Государственный комитет Совета Министров СССР по делам строительства |
| Approval date: | 11.11.1950 |
Construction Information
| Floors: | 2 |
| Wall material: | шлакоблоки |
| Area, m²: | 485,44 (печное отопление) / 501,8 (центральное) |
| Cubic capacity, m³: | 3500 |
| Floor height: | 2,81 (1-й этаж), 2,88 (2-й этаж) |
| Number of flats: | 16 |
Database statistics
| Locality | Count |
|---|---|
| Russia, Kursk region | 1 |
| Kursk | 1 |
| Russia, Republic of Bashkortostan | 1 |
| Ufa | 1 |
| Russia, Samara region | 1 |
| Samara | 1 |
| Russia, Yaroslavl region | 1 |
| Pereslavsky District, other localities | 1 |
| Total in database | 4 |
Your comment
Please do not discuss political topics or you will be banned for 1 month!
You need to log in to write comments.Dark Theme
© PhotoBuildings Administration and image authors, 2015—2024
Materials of this site are under CC-BY-SA License, if different not specitied.
Materials of this site are under CC-BY-SA License, if different not specitied.










