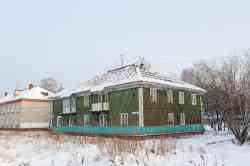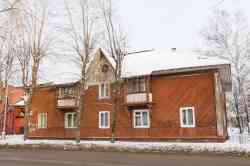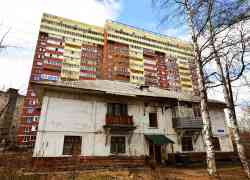PhotoBuildings
Architectural
Photobase
Photobase
1-241 series, project 1-241-115
General information
| Function: | Жилой дом |
| Project organization: | Проектно-техническое бюро Академии архитектуры СССР |
| Architects: | Аир-Бабамян Я. А., Федосеев Н. А. |
Construction Information
| Floors: | 2 |
| Wall material: | Брус |
| Area, m²: | 317.36 (жилая) / 524.0 (полезная) |
| Cubic capacity, m³: | 2497.0 |
| Number of flats: | 8 |
Database statistics
| Locality | Count |
|---|---|
| Belarus, Minsk | 1 |
| Минск | 1 |
| Russia, Khabarovsk region | 3 |
| Советская Гавань | 3 |
| Russia, Krasnoyarsk region | 11 |
| Железногорск | 11 |
| Russia, Moscow region | 1 |
| Dubna | 1 |
| Russia, Novgorod region | 1 |
| Великий Новгород | 1 |
| Russia, Perm region | 6 |
| Berezniki | 1 |
| Perm | 2 |
| Ugleuralsky | 3 |
| Russia, Republic of Bashkortostan | 1 |
| Ufa | 1 |
| Russia, Saint Petersburg | 4 |
| Saint Petersburg | 4 |
| Russia, Sverdlovsk region | 5 |
| Volchansk | 5 |
| Russia, Tomsk region | 3 |
| Северск | 2 |
| Томск | 1 |
| Total in database | 36 |
Your comment
Please do not discuss political topics or you will be banned for 1 month!
You need to log in to write comments.Dark Theme
© PhotoBuildings Administration and image authors, 2015—2024
Materials of this site are under CC-BY-SA License, if different not specitied.
Materials of this site are under CC-BY-SA License, if different not specitied.










