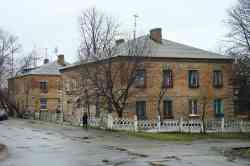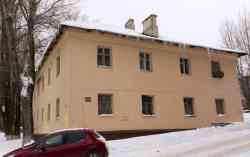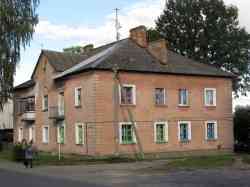PhotoBuildings
Architectural
Photobase
Photobase
1-251 series, project 1-251-1
General information
| Function: | Жилой дом |
| Project organization: | Гипрогор |
| Architects: | Барщ М. О., Пашковский В. Л., Петунина З. В., Вильшанский Н. Л. |
Construction Information
| Floors: | 2 |
| Wall material: | кирпич / шлакобетон |
| Area, m²: | 250 |
| Cubic capacity, m³: | 2109 |
| Number of flats: | 8 |
Database statistics
| Locality | Count |
|---|---|
| Belarus, Minsk region | 3 |
| Yubiliejny | 2 |
| Заславль | 1 |
| Belarus, Mogilev region | 3 |
| Mahilyow | 2 |
| Кировск | 1 |
| Belarus, Vitebsk region | 1 |
| Dachnaya | 1 |
| Russia, Belgorod region | 3 |
| Belgorod | 3 |
| Russia, Leningrad region | 1 |
| Приозерск | 1 |
| Russia, Moscow region | 2 |
| Drezna | 1 |
| Istra | 1 |
| Russia, Nizhegorodsky region | 9 |
| Nizhny Novgorod | 9 |
| Russia, Novgorod region | 8 |
| Великий Новгород | 8 |
| Russia, Omsk region | 7 |
| Omsk | 7 |
| Russia, Perm region | 2 |
| Perm | 2 |
| Russia, Republic of Bashkortostan | 2 |
| Ufa | 2 |
| Russia, Republic of Tatarstan | 6 |
| Kazan | 6 |
| Russia, Samara region | 1 |
| Samara | 1 |
| Russia, Stavropol region | 1 |
| Минеральные Воды | 1 |
| Russia, Tula region | 1 |
| Донской | 1 |
| Ukraine, Dnipropetrovsk region | 2 |
| Dnipro | 2 |
| Ukraine, Kharkov region | 7 |
| Kharkov | 7 |
| Total in database | 59 |
Your comment
Please do not discuss political topics or you will be banned for 1 month!
You need to log in to write comments.Dark Theme
© PhotoBuildings Administration and image authors, 2015—2024
Materials of this site are under CC-BY-SA License, if different not specitied.
Materials of this site are under CC-BY-SA License, if different not specitied.










