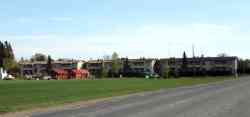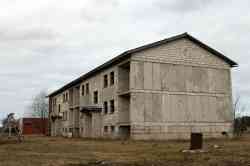PhotoBuildings
Fotobaza
architektoniczna
architektoniczna
113-EKE-10 series, project 143-EKE 10-R1
General information
| Function: | Жилой дом-Таунхаус |
| Project organization: | ГПИ "Эстгипросельстрой" |
| Architekci: | Меллик А. |
| Approval date: | 1986 |
Construction Information
| Floors: | 2 |
| Area, m²: | 552 |
| Cubic capacity, m³: | 2 951 |
| Number of flats: | шесть 4-комнатных квартир |
Description series
Архитектурное решение было определено наружными стенами из 6,3 м газо-кремниевых панелей. Над главным входом в каждой квартире есть балкон и гостиная со вторым выходом во двор. Каждая квартира может иметь собственное отопление в подвале.
Цена проекта: 105 500 рублей (1987г.)
Цена проекта: 105 500 рублей (1987г.)
Database statistics
| Miejscowość | Count |
|---|---|
| Estonia, Harjumaa County | 3 |
| Habaja | 3 |
| Estonia, Lääne-Virumaa County | 1 |
| Essu | 1 |
| Total in database | 4 |
Twój komentarz
Please do not discuss political topics or you will be banned for 1 month!
Nie jesteś zalogowany". Tylko zalogowani użytkowincy mogą zostawiać komentarze.
Dark Theme
© Administracja PhotoBuildings i autorzy materiałów, 2015—2024
Materials of this site are under CC-BY-SA License, if different not specitied.
Materials of this site are under CC-BY-SA License, if different not specitied.









