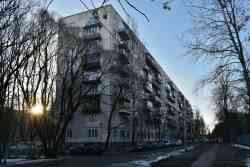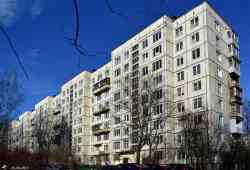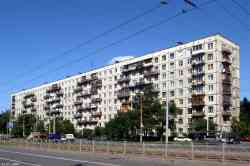PhotoBuildings
Architectural
Photobase
Photobase
1Лг-606 series, project 1Лг-606-5
General information
| Function: | Жилой дом для строительства в г. Ленинграде |
| Project organization: | Институт «ЛенНИИпроект» |
| Architects: | Васильев А. В., Костюрин Г. В., Русаков М. Е. |
| Engineers: | Ильина В. А. |
| Approved by (put into effect): | Приказом по институту «Ленпроект» |
| Approval date: | 25.11.1966 |
Construction Information
| Floors: | 9 |
| Wall material: | шлакобетонные панели |
| Cubic capacity, m³: | 45 143,0 |
| Floor height: | 2,54 |
| Number of flats: | 268 |
| House-building facility: | ДСК-6 |
Description series
5-секционный дом на 268 квартир.
/вариант проекта 1ЛГ-606-7а/
/вариант проекта 1ЛГ-606-7а/
Database statistics
| Locality | Count |
|---|---|
| Russia, Leningrad region | 1 |
| Волхов | 1 |
| Russia, Saint Petersburg | 25 |
| Saint Petersburg | 25 |
| Total in database | 26 |
Your comment
Please do not discuss political topics or you will be banned for 1 month!
You need to log in to write comments.Dark Theme
© PhotoBuildings Administration and image authors, 2015—2024
Materials of this site are under CC-BY-SA License, if different not specitied.
Materials of this site are under CC-BY-SA License, if different not specitied.










