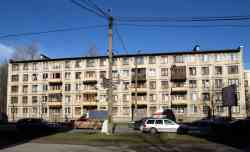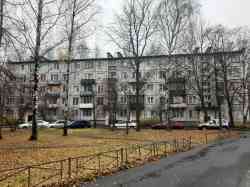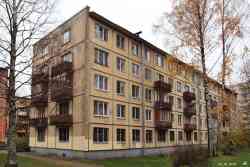PhotoBuildings
Architectural
Photobase
Photobase
1-507 series, project 1-507-3
General information
| Function: | Жилой дом для строительства в г. Ленинграде |
| Project organization: | Институт «ЛенНИИпроект» |
| Approved by (put into effect): | Госстроем СССР |
| Approval date: | 12.08.1959 |
Construction Information
| Floors: | 5 |
| Wall material: | керамзитобетонные панели |
| Floor height: | 2,5 м |
| Number of flats: | 60 |
| House-building facility: | ДСК-4, ДСК-6 |
Description series
3-секционный дом на 60 квартир (однокомнатных — 10; двухкомнатных — 45; трёхкомнатных — 5).
Характеристики:
· Фундаменты — сборные;
· Перекрытия — шатровые панели;
· Перегородки — гипсошлакобетонные панели;
· Полы — линолеум;
· Кровля — руберойдная по железобетонным настилам;
· Окна — блоки со спаренными переплётами;
· Внутренняя отделка — оклейка обоями.
Характеристики:
· Фундаменты — сборные;
· Перекрытия — шатровые панели;
· Перегородки — гипсошлакобетонные панели;
· Полы — линолеум;
· Кровля — руберойдная по железобетонным настилам;
· Окна — блоки со спаренными переплётами;
· Внутренняя отделка — оклейка обоями.
Database statistics
| Locality | Count |
|---|---|
| Russia, Leningrad region | 5 |
| Volosovo District, other localities | 3 |
| Vsevolozhsk District, other localities | 2 |
| Russia, Saint Petersburg | 42 |
| Saint Petersburg | 42 |
| Total in database | 47 |
Your comment
Please do not discuss political topics or you will be banned for 1 month!
You need to log in to write comments.Dark Theme
© PhotoBuildings Administration and image authors, 2015—2024
Materials of this site are under CC-BY-SA License, if different not specitied.
Materials of this site are under CC-BY-SA License, if different not specitied.










