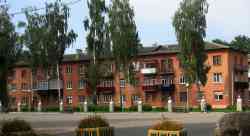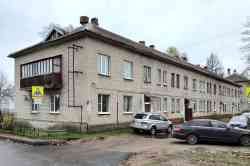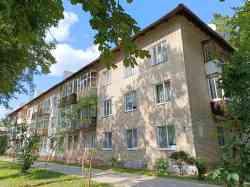PhotoBuildings
Архитектурная
фотобаза
фотобаза
Серия 1-428, проект 1-428-1 (55-01-01)
Общие сведения
| Назначение: | 3-этажный 4-секционный жилой дом на 24 квартиры |
| Проектная организация: | Центральный Военпроект |
| Архитекторы: | Гайгаров Н. М., Аксёнов П. В., Лерман М. М., Ткачёва М. М., Белокуров В. А., Хаджибаронов С. П. |
| Дата утверждения: | 09.03.1956 |
Пересмотр проекта
| Проектная организация: | Центральный Военпроект |
| Дата утверждения: | 1957 |
Строительная информация
| Этажность: | 3 |
| Материал наружних стен: | Кирпич |
| Площадь, м²: | 1031 (жилая) |
| Кубатура, м³: | 9680 / 7400 (без подвала) |
| Высота этажа: | 3,3 м |
| Кол-во квартир: | 24 |
Статистика БД
| Населённый пункт | Кол-во |
|---|---|
| Беларусь, Брестская область | 1 |
| Барановичи | 1 |
| Беларусь, Витебская область | 2 |
| Поставы | 2 |
| Беларусь, Минская область | 4 |
| Мачулищи | 4 |
| Беларусь, Могилёвская область | 2 |
| Быхов | 2 |
| Россия, Ленинградская область | 18 |
| Всеволожский район, прочие н. п. | 17 |
| Выборг | 1 |
| Россия, Московская область | 6 |
| Бронницы | 2 |
| Монино | 4 |
| Россия, Омская область | 2 |
| Омск | 2 |
| Россия, Рязанская область | 2 |
| Рязань | 2 |
| Россия, Санкт-Петербург | 10 |
| Зеленогорск | 7 |
| Красное Село | 1 |
| Санкт-Петербург | 1 |
| Стрельна | 1 |
| Украина, Запорожская область | 4 |
| Мелитополь | 4 |
| Украина, Полтавская область | 2 |
| Полтава | 2 |
| Эстония, уезд Вырумаа | 1 |
| Выру | 1 |
| Эстония, уезд Ляэне-Вирумаа | 2 |
| Тапа | 2 |
| Эстония, уезд Харьюмаа | 2 |
| Суурпеа | 2 |
| Всего в базе данных | 58 |
Ваш комментарий
За обсуждение политики будет выноситься бан на 1 месяц.
Вы не вошли на сайт.Комментарии могут оставлять только зарегистрированные пользователи.
Тёмная тема
© Администрация PhotoBuildings и авторы материалов, 2015—2024
Материалы на сайте распространяются под лицензией CC-BY-SA, если не указано иное.
Материалы на сайте распространяются под лицензией CC-BY-SA, если не указано иное.










