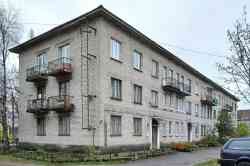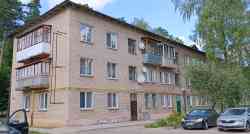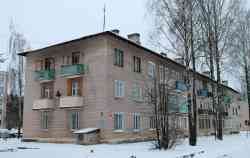PhotoBuildings
Architectural
Photobase
Photobase
1-428 series, project 1-428-1 (55-01-01)
General information
| Function: | 3-этажный 4-секционный жилой дом на 24 квартиры |
| Project organization: | Центральный Военпроект |
| Architects: | Гайгаров Н. М., Аксёнов П. В., Лерман М. М., Ткачёва М. М., Белокуров В. А., Хаджибаронов С. П. |
| Approval date: | 09.03.1956 |
Revision of the project
| Project organization: | Центральный Военпроект |
| Approval date: | 1957 |
Construction Information
| Floors: | 3 |
| Wall material: | Кирпич |
| Area, m²: | 1031 (жилая) |
| Cubic capacity, m³: | 9680 / 7400 (без подвала) |
| Floor height: | 3,3 м |
| Number of flats: | 24 |
Database statistics
| Locality | Count |
|---|---|
| Belarus, Brest region | 1 |
| Барановичи | 1 |
| Belarus, Minsk region | 4 |
| Мачулищи | 4 |
| Belarus, Mogilev region | 2 |
| Быхов | 2 |
| Belarus, Vitebsk region | 2 |
| Postavy | 2 |
| Estonia, Harjumaa County | 2 |
| Суурпеа | 2 |
| Estonia, Lääne-Virumaa County | 2 |
| Тапа | 2 |
| Estonia, Võrumaa County | 1 |
| Выру | 1 |
| Russia, Leningrad region | 18 |
| Vsevolozhsk District, other localities | 17 |
| Vyborg | 1 |
| Russia, Moscow region | 6 |
| Bronnitsy | 2 |
| Monino | 4 |
| Russia, Omsk region | 2 |
| Omsk | 2 |
| Russia, Ryazan region | 2 |
| Рязань | 2 |
| Russia, Saint Petersburg | 10 |
| Krasnoye Selo | 1 |
| Saint Petersburg | 1 |
| Strelna | 1 |
| Zelenogorsk | 7 |
| Ukraine, Poltava region | 2 |
| Полтава | 2 |
| Ukraine, Zaporizhia region | 4 |
| Melitopol | 4 |
| Total in database | 58 |
Your comment
Please do not discuss political topics or you will be banned for 1 month!
You need to log in to write comments.Dark Theme
© PhotoBuildings Administration and image authors, 2015—2024
Materials of this site are under CC-BY-SA License, if different not specitied.
Materials of this site are under CC-BY-SA License, if different not specitied.










