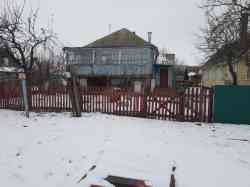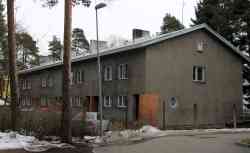PhotoBuildings
Architectural
Photobase
Photobase
Project 57
General information
| Function: | Жилой дом |
| Project organization: | Kohaliku Põlekivikeemia Ministeeriumi Projekteerimise ja Teadusliku Uurimise Instituut (KPKM PTUI) |
| Architects: | Валдре К. |
| Approval date: | 1957 |
Revision of the project
| Project organization: | RPI «Eesti Projekt» |
| Architects: | Порт М. , Урб Р. , Лааси Е. , Луйк С. |
| Approval date: | 1958 |
Construction Information
| Floors: | 2 |
| Area, m²: | 67 |
Description project
Секции объединены в пары с зеркальными планами, каждая с 3-комнатной квартирой на двух этажах — кухня и гостиная, две спальни наверху.
Database statistics
| Locality | Count |
|---|---|
| Estonia, Harjumaa County | 1 |
| Tallinn | 1 |
| Russia, Voronezh region | 1 |
| Панино | 1 |
| Total in database | 2 |
Your comment
Please do not discuss political topics or you will be banned for 1 month!
You need to log in to write comments.Dark Theme
© PhotoBuildings Administration and image authors, 2015—2024
Materials of this site are under CC-BY-SA License, if different not specitied.
Materials of this site are under CC-BY-SA License, if different not specitied.









