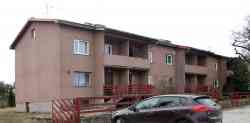PhotoBuildings
Architectural
Photobase
Photobase
113-EKE-10 series, project 143-EKE10-R2
General information
| Function: | Жилой дом |
| Project organization: | ГПИ «Эстколхозпроект» (ЭКХП) |
| Architects: | Меллик А. |
| Approval date: | 1987 |
Construction Information
| Floors: | 3 |
| Wall material: | силикатный кирпич |
| Area, m²: | 592 |
| Cubic capacity, m³: | 3 068 |
| Number of flats: | 6 |
Description series
Две пятикомнатные квартиры в одной более широкой секции в середине здания или две более широкие секции — пятикомнатные квартиры в обоих концах здания.
Цена проекта: 116 500 рублей (1987г.)
Цена проекта: 116 500 рублей (1987г.)
Database statistics
| Locality | Count |
|---|---|
| Estonia, Lääne-Virumaa County | 1 |
| Essu | 1 |
| Total in database | 1 |
Your comment
Please do not discuss political topics or you will be banned for 1 month!
You need to log in to write comments.Dark Theme
© PhotoBuildings Administration and image authors, 2015—2024
Materials of this site are under CC-BY-SA License, if different not specitied.
Materials of this site are under CC-BY-SA License, if different not specitied.








