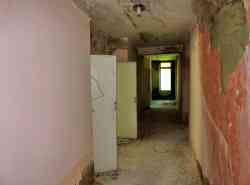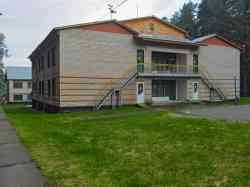PhotoBuildings
Architectural
Photobase
Photobase
Детские оздоровительные лагеря series, project 244-5-8
General information
| Function: | Спальный корпус на 80-72 места пионерского лагеря-базы отдыха на 720-640 мест |
| Project organization: | ЦНИИЭП лечебно-курортных зданий |
| Architects: | Гусев В. В., Чирков М. А., Гядукян Е. И. |
| Engineers: | Фукс Л. Е., Иоффе В. Р. |
| Approval date: | 1974 |
Construction Information
| Floors: | 2 |
| Wall material: | Кирпич |
| Area, m²: | 636 |
| Cubic capacity, m³: | 2499 |
| Floor height: | 2,8 м |
Database statistics
| Locality | Count |
|---|---|
| Russia, Khabarovsk region | 6 |
| Переяславка | 6 |
| Russia, Perm region | 1 |
| Permsky district, other localities | 1 |
| Russia, Sverdlovsk region | 6 |
| Municipali Newyanskiy | 3 |
| Сысерть | 3 |
| Ukraine, Kharkov region | 1 |
| Змиевской район, прочие н.п. | 1 |
| Total in database | 14 |
Your comment
Please do not discuss political topics or you will be banned for 1 month!
You need to log in to write comments.Dark Theme
© PhotoBuildings Administration and image authors, 2015—2024
Materials of this site are under CC-BY-SA License, if different not specitied.
Materials of this site are under CC-BY-SA License, if different not specitied.










