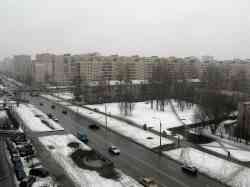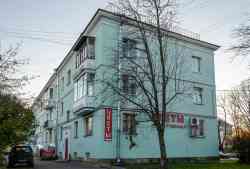PhotoBuildings
Architectural
Photobase
Photobase
series, project
General information
| Project organization: | институт "Ленпроект" |
| Architects: | Прибульский А. И. |
Construction Information
| Floors: | 3 |
| Wall material: | Кирпич и кирпичные блоки |
| Area, m²: | 1481 |
| Cubic capacity, m³: | 8115 |
| Floor height: | 3,0 |
| Number of flats: | 29 |
Description series
Трехсекционный фронтальный жилой дом со встроенным в 1-м этаже магазином.
Квартир — 29:
— 7 одно-
— 18 двух-
— 2 трех
— 2 четырехкомнатные.
Рабочая площадь магазина — 129 кв.м. в 1-м этаже и 89 кв.м. в подвале
Квартир — 29:
— 7 одно-
— 18 двух-
— 2 трех
— 2 четырехкомнатные.
Рабочая площадь магазина — 129 кв.м. в 1-м этаже и 89 кв.м. в подвале
Database statistics
| Locality | Count |
|---|---|
| Russia, Saint Petersburg | 12 |
| Peterhof | 3 |
| Saint Petersburg | 7 |
| Sestroretsk | 2 |
| Total in database | 12 |
Your comment
Please do not discuss political topics or you will be banned for 1 month!
You need to log in to write comments.Dark Theme
© PhotoBuildings Administration and image authors, 2015—2024
Materials of this site are under CC-BY-SA License, if different not specitied.
Materials of this site are under CC-BY-SA License, if different not specitied.









