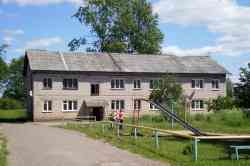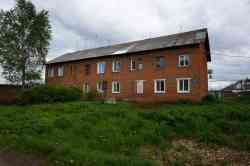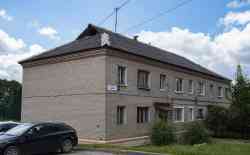PhotoBuildings
Architectural
Photobase
Photobase
1-294 series, project 1-294-1
General information
| Function: | Жилой дом |
| Project organization: | Архитектурно-проектная мастерская им. академика В. А. Веснина |
| Approved by (put into effect): | Архитектурно-проектная мастерская им. академика В. А. Веснина |
| Approval date: | 29.12.1960 |
Construction Information
| Floors: | 2 |
| Wall material: | Кирпич, шлакоблоки, грунтоблоки |
| Area, m²: | 257 (жилая) |
| Cubic capacity, m³: | 1505 |
| Number of flats: | 8 |
Database statistics
| Locality | Count |
|---|---|
| Belarus, Vitebsk region | 1 |
| Brasvav | 1 |
| Russia, Leningrad region | 2 |
| Kikerino | 1 |
| Толмачёво | 1 |
| Russia, Moscow region | 1 |
| Odintsovsky city district, other localities | 1 |
| Russia, Novgorod region | 6 |
| Панковка | 2 |
| Холм | 3 |
| Чудово | 1 |
| Russia, Perm region | 3 |
| Chusovoy, other localities | 1 |
| Kungur | 1 |
| Permsky district, other localities | 1 |
| Russia, Republic of Bashkortostan | 2 |
| Iglino other | 1 |
| Ufa | 1 |
| Total in database | 15 |
Your comment
Please do not discuss political topics or you will be banned for 1 month!
You need to log in to write comments.Dark Theme
© PhotoBuildings Administration and image authors, 2015—2024
Materials of this site are under CC-BY-SA License, if different not specitied.
Materials of this site are under CC-BY-SA License, if different not specitied.










