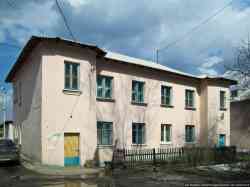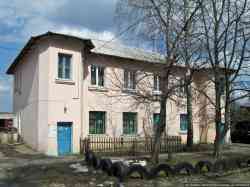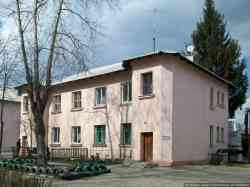PhotoBuildings
Architectural
Photobase
Photobase
1-119 series, project 1-119-3
General information
| Function: | Жилой дом |
| Project organization: | Гипрогор Министерства городского строительства |
| Architects: | Борецкий А. Б. |
| Approved by (put into effect): | Государственный Комитет Совета Министров СССР по делам строительства, Министерство городского строительства РСФСР |
| Approval date: | 09.05.1950 |
Construction Information
| Floors: | 1 |
| Wall material: | кирпич |
| Area, m²: | 80,54 |
| Cubic capacity, m³: | 618,5 |
| Floor height: | 2,83 |
| Number of flats: | 2 |
Description series
1-но этажный кирпичный двухквартирный жилой дом с 3-х комнатными квартирами, с люфт-клозетами, с печным отоплением
Database statistics
| Locality | Count |
|---|---|
| Russia, Kursk region | 10 |
| Kursk | 10 |
| Total in database | 10 |
Your comment
Please do not discuss political topics or you will be banned for 1 month!
You need to log in to write comments.Dark Theme
© PhotoBuildings Administration and image authors, 2015—2024
Materials of this site are under CC-BY-SA License, if different not specitied.
Materials of this site are under CC-BY-SA License, if different not specitied.










