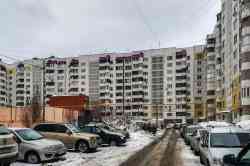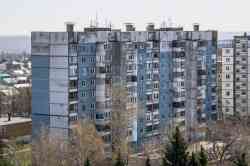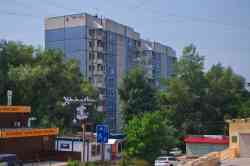PhotoBuildings
Architectural
Photobase
Photobase
90К series
General information
| Function: | Жилые дома |
| Project organization: | "Куйбышевгорпроект" совместно с Ульяновским филиалом КБ им. Якушева |
| Architects: | В.А. Борисов, М.Г. Лазовская, А.А. Янкин |
| Engineers: | К.П. Косарев, Б.И. Левицкий |
| Approval date: | 1987 |
Construction Information
| Floors: | 5-12 |
| Wall material: | Панели |
| House-building facility: | Самарский ДСК |
Description series
90-05/1-9К — 9-этажная рядовая блок-секция на 36 квартир (двухкомнатных 2Б-18, трехкомнатных 3Б-18)
90-05/1-12К — 12-этажная рядовая блок-секция на 48 квартир (двухкомнатных 2Б-24, трехкомнатных 3Б-24)
90-031/1-10К — 10-этажная поворотная блок-секция под углом 90° (двухкомнатных 2Б-20, трехкомнатных 3Б-20)
90-05/1-12К — 12-этажная рядовая блок-секция на 48 квартир (двухкомнатных 2Б-24, трехкомнатных 3Б-24)
90-031/1-10К — 10-этажная поворотная блок-секция под углом 90° (двухкомнатных 2Б-20, трехкомнатных 3Б-20)
Database statistics
| Locality | Count |
|---|---|
| Russia, Republic of Tatarstan | 1 |
| Naberezhnye Chelny | 1 |
| Russia, Samara region | 173 |
| Kinel | 2 |
| Novokuybyshevsk | 17 |
| Samara | 153 |
| Sernovodsk | 1 |
| Total in database | 174 |
Your comment
Please do not discuss political topics or you will be banned for 1 month!
You need to log in to write comments.Dark Theme
© PhotoBuildings Administration and image authors, 2015—2024
Materials of this site are under CC-BY-SA License, if different not specitied.
Materials of this site are under CC-BY-SA License, if different not specitied.










