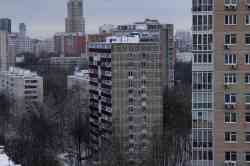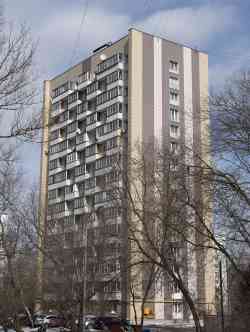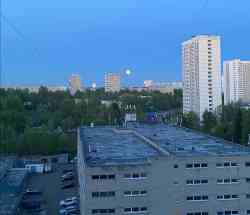PhotoBuildings
Architectural
Photobase
Photobase
II-18 series, project I-209A (1st edition)
General information
| Function: | Жилой дом |
| Project organization: | МНИИТЭП |
| Architects: | Павлов Г., Саруханян Р., Генкина И. |
| Engineers: | Краюшкин И., Омельченко В. |
| Approved by (put into effect): | Мосгорисполком |
| Approval date: | 03.07.1967 |
Construction Information
| Floors: | 14 |
| Wall material: | Керамитобетон |
| Area, m²: | 2870 (жилая) / 4218 (полезная) |
| Cubic capacity, m³: | 17251 |
| Number of flats: | 98 |
Database statistics
| Locality | Count |
|---|---|
| Russia, Moscow | 71 |
| Moscow | 71 |
| Russia, Moscow region | 1 |
| Pushchino | 1 |
| Total in database | 72 |
Your comment
Please do not discuss political topics or you will be banned for 1 month!
You need to log in to write comments.Dark Theme
© PhotoBuildings Administration and image authors, 2015—2024
Materials of this site are under CC-BY-SA License, if different not specitied.
Materials of this site are under CC-BY-SA License, if different not specitied.










